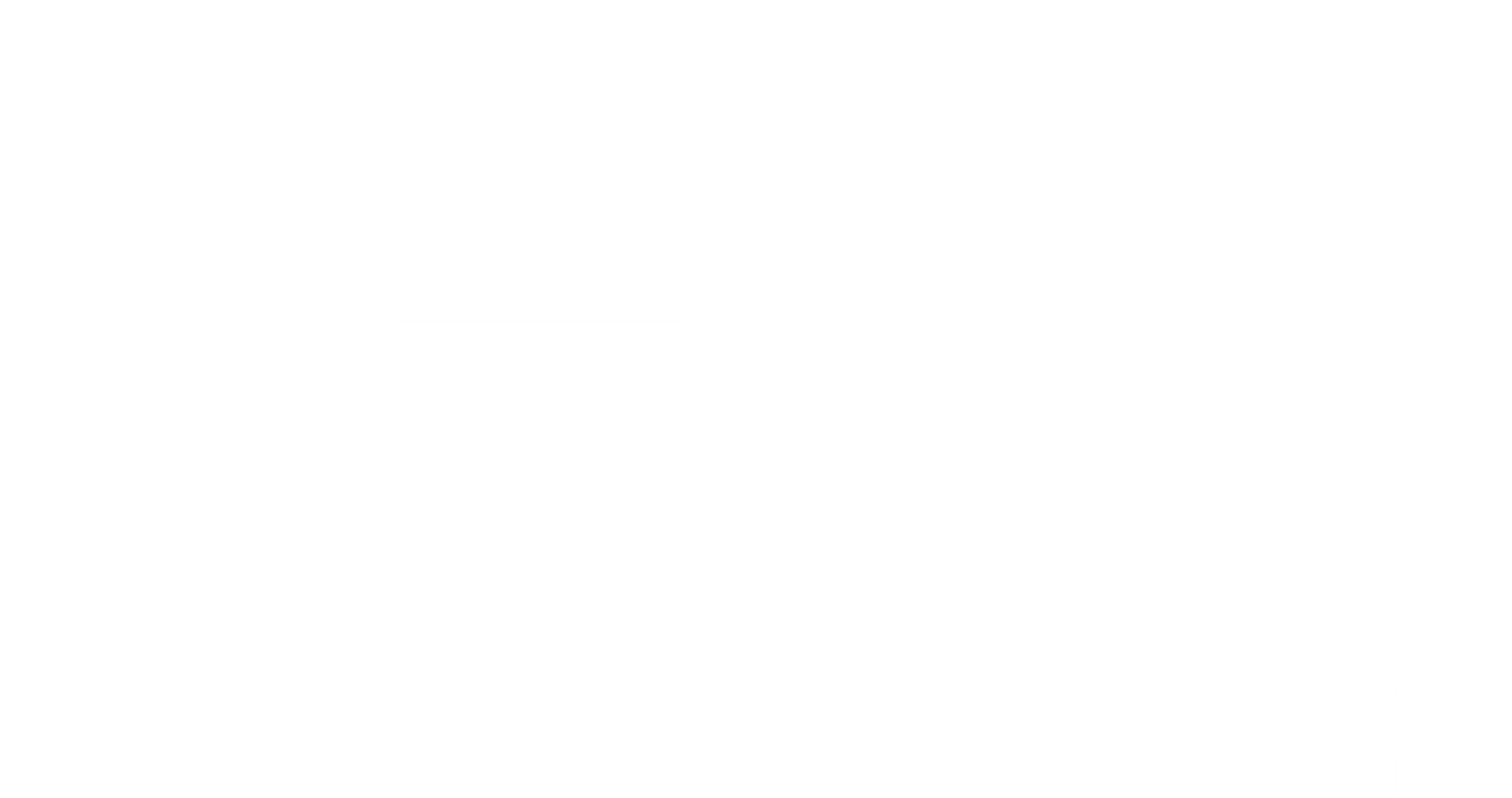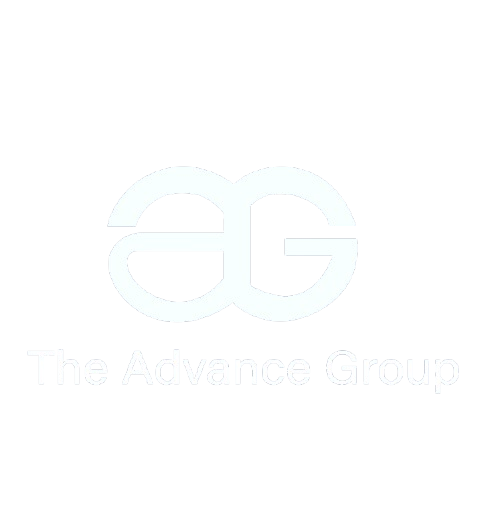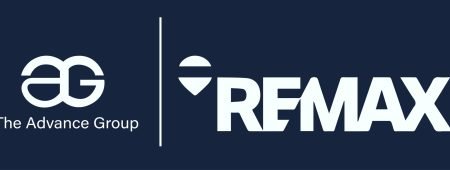Buyer & Seller Resources
- Home
- Buyer & Seller Resources
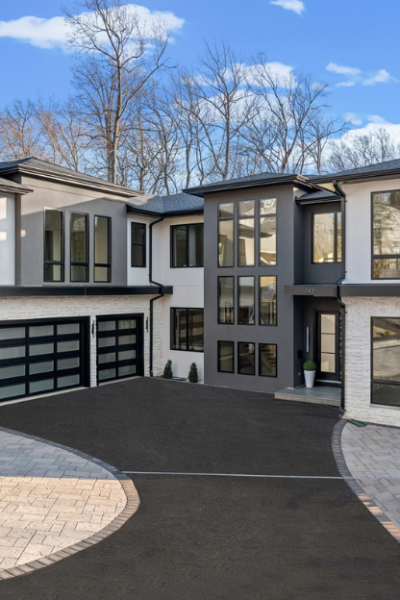
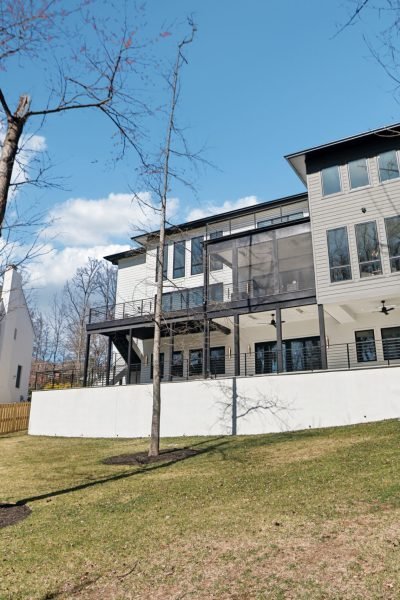
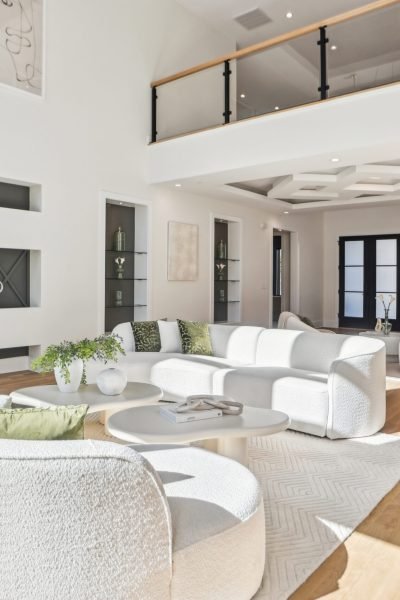
1428 Waggaman Circle McLean, VA
Experience luxury and modern living in this stunning prairie-style home, featuring an open-concept layout and elegant craftsman-inspired finishes. Designed to enhance natural light and optimize sight lines, this residence sits on a beautifully landscaped 0.44-acre lot complete with new trees and stormwater management features. Step inside to a dramatic two-story foyer and great room with a sleek double-sided gas fireplace. The chef’s kitchen boasts premium Thermador appliances, a spacious prep kitchen, and a walk-in pantry. The fully finished walkout basement includes a media room, fitness area, wet bar, and more—perfectly blending comfort, style, and functionality.
This exceptional home features six spacious bedrooms, six full bathrooms, and two convenient powder rooms. A three-car sideload garage includes EV charging capabilities for modern living. With 7,137 sq. ft. of above-ground living space and a total finished area of 10,153 sq. ft., there’s ample room for comfort and entertainment. Situated on a 0.44-acre lot, the property is ideally zoned for Sherman Elementary, Longfellow Middle, and McLean High School.
7400 Churchill Road McLean, VA
This stunning modern prairie-style residence boasts 7,450 square feet of meticulously crafted living space on a spacious half-acre lot in Fairfax County. Highlights include a grand two-story foyer, a chef’s kitchen equipped with premium Thermador appliances, and a luxurious owner’s suite featuring a private balcony. The finished walk-up basement offers a media room, wet bar, fitness room, and additional living space. Thoughtfully designed covered porches create a seamless connection between indoor comfort and outdoor enjoyment.
This home offers six spacious bedrooms, six full bathrooms, and two half baths. It includes a three-car garage equipped with EV charging capabilities. With 5,364 sq. ft. of above-ground living space and a total finished area of 7,450 sq. ft., the home sits on a generous 0.50-acre lot. Located within the sought-after school boundaries of Churchill Road Elementary, Cooper Middle, and Langley High School.
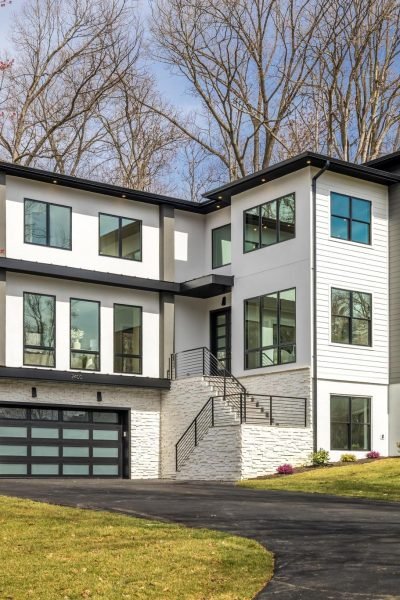
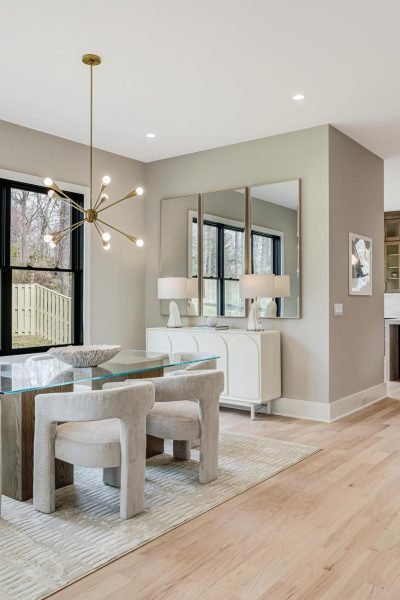
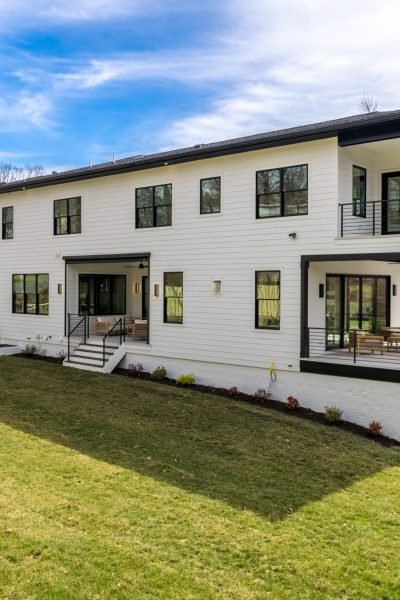
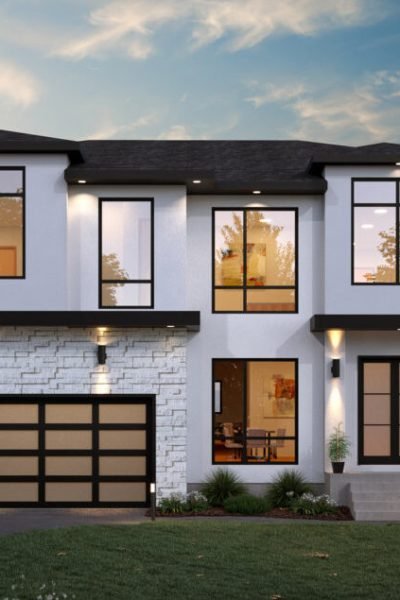
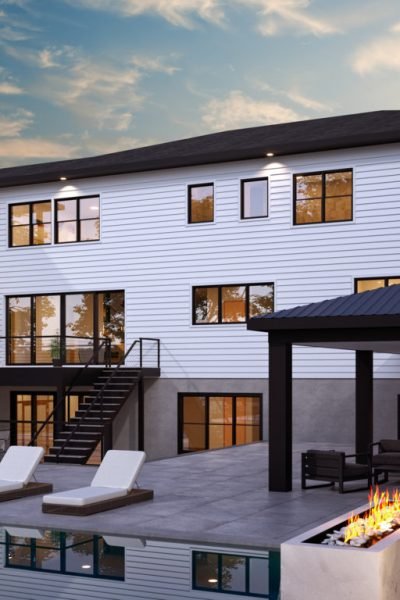
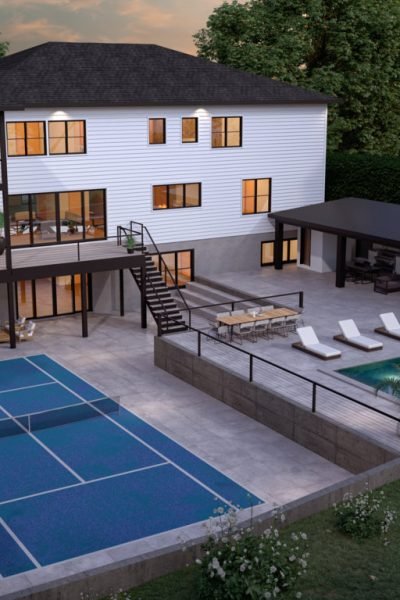
1710 Fairview Avenue McLean, VA
Situated on a 0.35-acre lot in McLean, this beautifully crafted modern prairie-style home offers 8,498 square feet of elegant living space. Designed with both style and functionality in mind, it features a striking two-story foyer, a chef’s kitchen outfitted with premium Thermador appliances, and a fully finished walkout basement complete with a media room, exercise space, and a dry sauna. Expansive covered porches and thoughtfully designed outdoor areas enhance the overall living experience in this exceptional home.
This exceptional home features six bedrooms, six full bathrooms, and two half baths. A spacious three-car garage includes EV charging capabilities for modern convenience. With 5,852 sq. ft. of above-ground living space and a total finished area of 8,498 sq. ft., the home is set on a 0.35-acre lot. It is ideally zoned for Chesterbrook Elementary, Longfellow Middle, and McLean High School—offering access to some of the area’s top-rated schools.
6514 Byrnes Drive McLean, VA
Located on a 0.30-acre lot in McLean, this custom modern prairie-style home offers 7,794 square feet of sophisticated living space. Showcasing an open-concept design, it features a dramatic two-story foyer, a chef-inspired kitchen with top-of-the-line Thermador appliances, and a fully finished walk-up basement with a media room, wet bar, and exercise area. Covered porches and contemporary design elements throughout add to the elegance and comfort of this remarkable home.
This home offers six bedrooms, six full bathrooms, and two half baths, providing ample space for comfortable living. A two-car garage with EV charging capability adds modern convenience. With 5,553 sq. ft. of above-ground living space and a total finished area of 7,794 sq. ft., the home sits on a 0.30-acre lot. It is zoned for Kent Gardens Elementary, Longfellow Middle, and McLean High—some of the most highly regarded schools in the area.
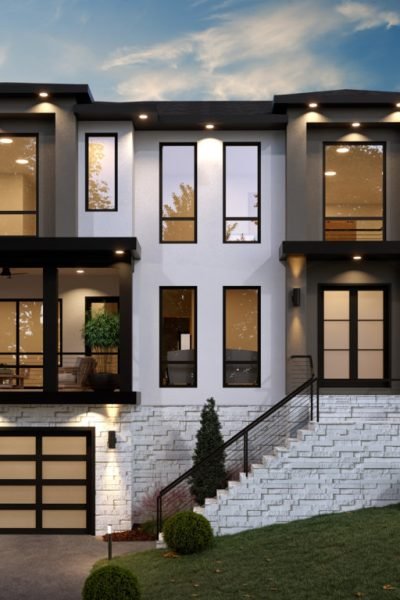
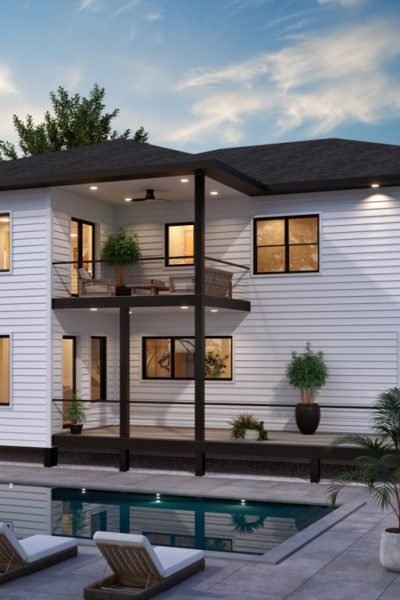
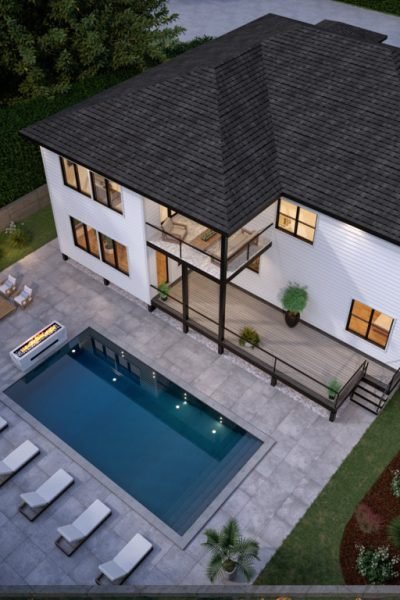
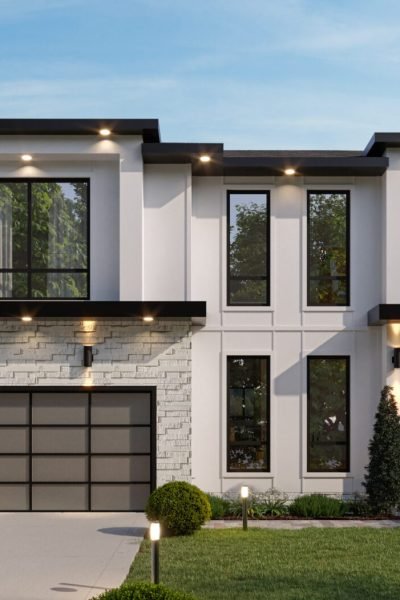
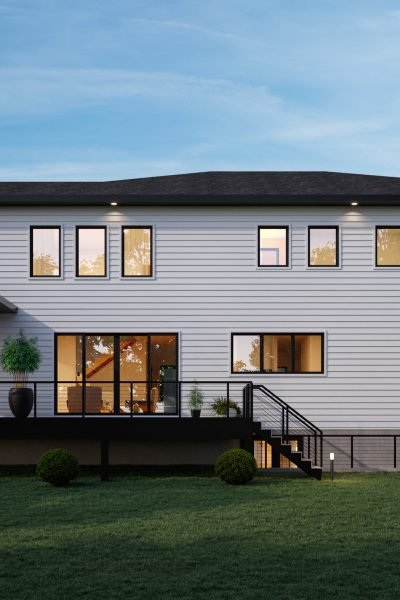
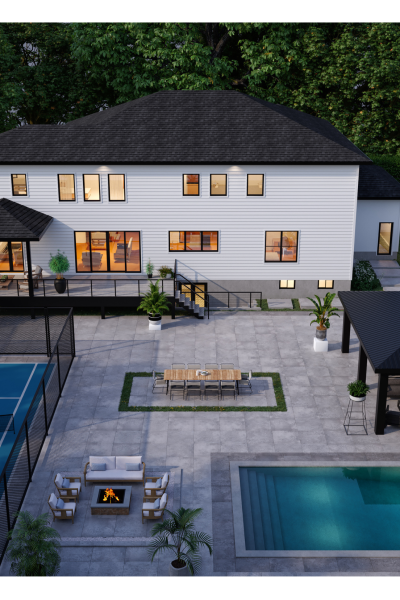
101 Niblick Drive SE Vienna, VA
Green Valley Custom Builders proudly presents their first custom home in Vienna. Set on a 0.54-acre lot, this modern prairie-style home offers 7,616 sq. ft. of luxurious living space with a grand two-story foyer, gourmet kitchen with Thermador appliances, and a finished lower level with media and fitness rooms.
The private owner’s suite includes a fireplace, walk-in closets, coffee bar, and a spa-inspired bath. Additional features include a wine bar, elevator-ready shaft, oak wood stairs, and a 3-car, EV-ready garage—everything crafted for ultimate luxury.
This exceptional home offers six bedrooms, six full bathrooms, and two half baths, providing ample space for comfort and privacy. A three-car garage with EV charging capability ensures modern convenience. With 5,371 sq. ft. of above-ground living space and a total finished area of 7,616 sq. ft., the home sits on a generous 0.54-acre lot. It is ideally zoned for Vienna Elementary, Thoreau Middle, and Madison High, offering access to highly regarded local schools.
1932 Poole Lane McLean, VA 22101
Located on a 0.34-acre lot in McLean, this beautifully crafted modern prairie-style home offers 7,729 square feet of luxurious living space. The open-concept design features a grand two-story foyer, a gourmet kitchen with high-end Thermador appliances, and a spacious walk-up basement complete with a media room, wet bar, and home gym. Thoughtful architectural details and professional landscaping create a seamless connection between indoor comfort and outdoor living.
Six bedrooms, six full baths, and two half baths
Three-car garage with EV charging station
5,272 sq. ft. of above-ground living space
Total finished area: 7,729 sq. ft.
Zoned for Kent Gardens Elementary, Longfellow Middle, and McLean High
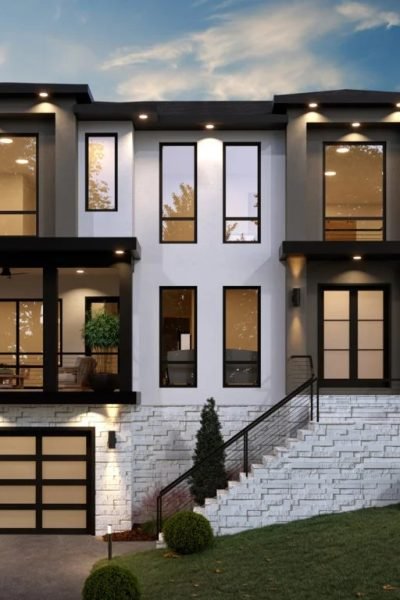
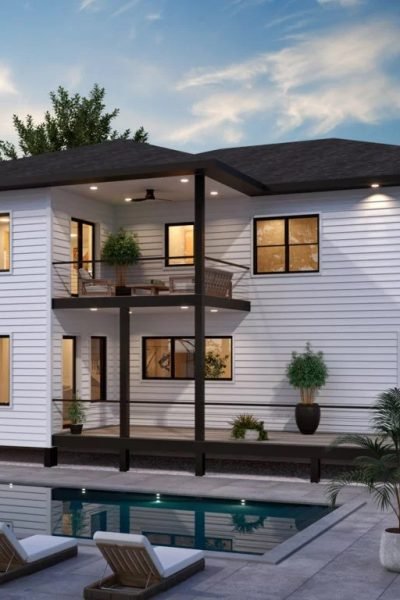
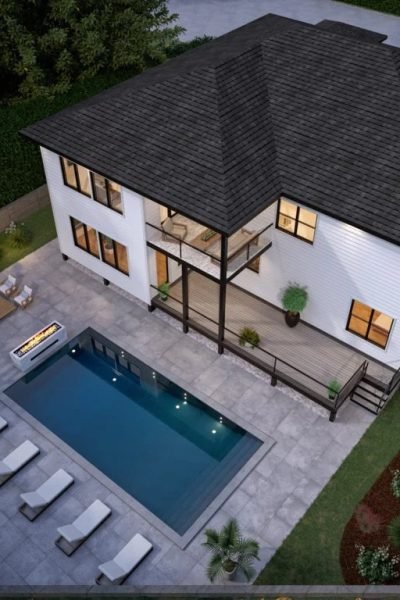
Work With Us
The Advance Group brings over 40 years of combined real estate experience serving the D.C. metro area with excellence. Recognized for their expertise, innovation, and commitment to client success, they’ve closed over $1 billion in transactions and earned accolades from Washingtonian Magazine, Northern Virginia Magazine, RE/MAX, and the NVAR Diamond Club.
Beyond the numbers, The Advance Group stands out for their unique blend of strategic insight, technical expertise, and personalized service. With a deep understanding of new construction, investment properties, and the local market, they’ve become a trusted name in real estate across VA, D.C., and MD. Whether you’re buying, selling, or investing, The Advance Group is your partner for smart, successful moves in the DMV.
